Re-modeling is much different from woodworking. A lot of hours go into a lot of work, but it seems there is little progress to show for it. In the scheme of the overall project, it’s those “extra efforts” that will eventually pay off in the end.
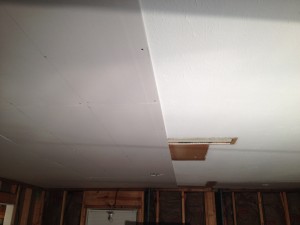 For the past two weeks, our kitchen has undergone a slow transformation. After removing the lights and re-routing wires into junction boxes in the attic, we decided to simply cover the existing ceiling with new sheetrock. With all the holes and gaps left from removing walls and lights, it was easier to start fresh than try to repair the areas.
For the past two weeks, our kitchen has undergone a slow transformation. After removing the lights and re-routing wires into junction boxes in the attic, we decided to simply cover the existing ceiling with new sheetrock. With all the holes and gaps left from removing walls and lights, it was easier to start fresh than try to repair the areas.
The photo above shows we are half-way finished putting up the new sheetrock.
This means the kitchen area is now without ceiling lighting. The new lights can’t be installed until we finish out the sheetrock and paint the new ceiling. But…
As I’ve explained before, once you start a project of this magnitude, you’re likely going to have to address other issues that had not presented themselves before. Such is the case with the floor.
The kitchen is above the garage and over the past 40 years, the floor has sagged to the point that, in one place, the floor dips almost an inch over an eight-foot span. Until we removed the original hot wall, it was not very noticeable because the most prominent problem was under the oven and cabinetry. For us to install ceramic tile, the floor must be as close to level as possible.
So…before we can begin the next planned phase of our remodel, we must tear out the floor and add sister joists to the existing ones. It’s a rather involved process, but here is a video that bears a very strong resemblance to our problem and how we are addressing it.
We started by removing the first floor layer, the particle board. To save money, we took our time, as particle board breaks easily on the edges and corners. Back then, carpenters used nails…lots of them, especially around the perimeter of the piece. We numbered the pieces, so we could put them back where they were, this time with screws.
Next we moved to the second layer just above the floor joists. You wouldn’t see it in today’s construction, but ours had 1 x 6 slats nailed across the joists at an angle. We numbered these pieces as well, removed them and pulled a few hundred nails. We will be able to reuse these too.
- Particleboard
- Sub-floor -1 x 6 slatting
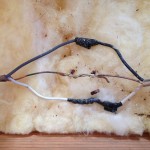 Oh, one surprise. After removing one of the floor boards, I couldn’t believe my eyes. Some nitwit had spliced two electric wires in a hidden place and just left them laying on a layer of insulation. There was no junction box and no wire nuts. He simply taped the two wires together with electrical tape and left them. I am amazed that this has never caused a fire!
Oh, one surprise. After removing one of the floor boards, I couldn’t believe my eyes. Some nitwit had spliced two electric wires in a hidden place and just left them laying on a layer of insulation. There was no junction box and no wire nuts. He simply taped the two wires together with electrical tape and left them. I am amazed that this has never caused a fire!
I can report that this problem was rectified immediately. We put in a junction box accessible from the basement and connected the wires properly.
Over the next few days, we will be leveling the floor and installing additional joists and bracing to add strength to it. This will be a slow and involved process that I will cover in the next blog.
Here’s the good news. We have re-plumbed, re-wired and will finish leveling the floor at a cost just over $1,000. We have saved many times that by doing the work ourselves.
All in all, we’re having a blast! Happy woodworking!

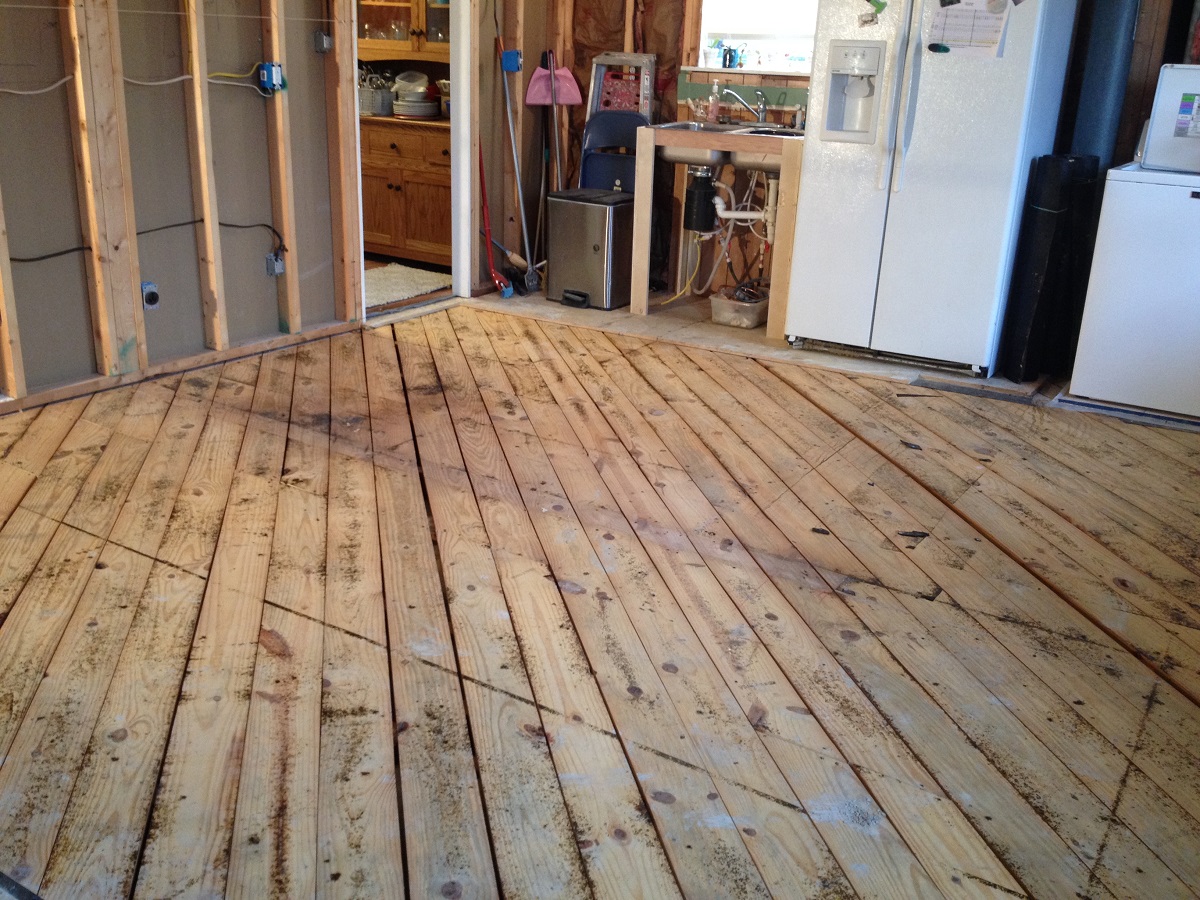
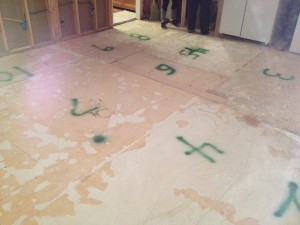
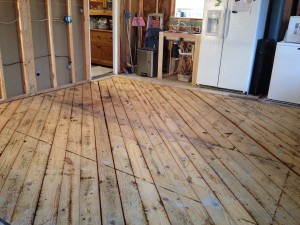
Randy, I had a similar wiring problem in my attic. The guys who did it (previous owner) had spliced three wires together and left them sitting on top of the insulation. No nuts, no box, just electrical tape. The shortcuts people take amaze (read: infurates) me.
My eyes got big as saucers when I saw it. Now we wonder what else is going on that we haven’t found!
Leveling the floor is such a major project. It is very difficult to done by yourself. I hope you have lots of lifting help putting in the sister joists.
Mrs. Sawdust Inn is my hero!
Very impressive! Now do you have advice on how to fix a cracked foundation? That’s concrete, not wood, but I can hope:)
Very impressive! I am amazed that y’all are able to do this by yourselves. How much do you estimate you have saved by doing all the work yourselves, and by reusing materials?